Comrades, this is the story of the Museo Casa Estudio Diego Rivera y Frida Kahlo located in the fancy neighbourhood of San Angel Inn in the south of Mexico City.
The building served as Diego’s and Frida’s home and studios during their stormy marriage; some consider it to be the living representation of their particular union seeing that the house is a combination of two independent buildings linked together by a bridge Diego’s house is white, while Frida’s is blue. Such a great analogy for their relationship!
There is a third building behind the main houses that served as the architect’s house and studio and a fourth one which was Guillermo Kahlo’s darkroom. That’s right. Frida’s dad who was a celebrated photographer in Mexico City.
Diego’s friend and architect Juan O’Gorman designed the houses in 1931 at the peak of the Modernist movement. The design was the first one to break free from the standards of Mexican architecture adopting a functionalist style. O’Gorman took inspiration on the principles of the Bauhaus school and Le Corbusier in Europe. In fact, it was O’Gorman who introduced this school of European architecture in Mexico.
I love the fact that when Diego learned from Juan O’Gorman that the house followed a functionalist style and the materials used for the construction were inexpensive, he immediately fell in love with the project as all this aligned with his communist views.
Until then, architecture in Mexico followed a French and colonialist style with heavy looking constructions and highly ornamented facades. What functionalism proposed at the time was to create a space based in the function or purpose that a space is meant to have; its function will have a direct influence on the size, proportions, form and distribution of the space. It also looked at saving weight and materials by simplifying it’s design and as a consequence, reducing the cost as well using less expensive but equally durable materials. The function for this house(s) was to serve as a working space and a living space at the same time.
The house(s) is built in concrete, steel and glass with all the electrical installations exposed as well as some of the structural elements. In the 1930s this wasn’t the aesthetic preferred by society so you can imagine a few eyebrows lifted when finished in 1932.

O’Gorman added a personal touch to the design softening some of the sharp edges of his design by introducing some organic features like the spiral staircases to his studio which give the impression of being floating still in the air. Also,
the landscape around the house softens the industrial look featuring agave plants, succulents and cacti serving as a natural fence.
Diego and Frida moved in in 1934 after his contracts in the U.S. finished. Diego used the space as a studio to work on his sketches and easel paint works, he produced over 3000 pieces in this studio; he also used the space for his collection of skulls, crafts and some of his prehispanic artifacts, he was a huge collector of these. Most of his collection lives now in his Anahuacalli museum which I’ll show in a future part of these series.
As for Frida, this is the space where she created her most popular works, the pieces that established her as an artist. Frida didn’t live here for too long though, moving back to her dad’s house (La Casa Azul) in 1939 after divorcing from Diego and learning of her dad’s passing. Diego stood here until his death in 1957. I found it interesting that nothing remains from Frida in this museum, there’s only a table with a couple of pictures of Frida in her studio, everything else is on display at the Casa Azul.
In 1981 the building becomes a museum after being acquired by the INBA (The National Fine Arts Institute) all the buildings in the complex including O’Gorman’s studio get restored and used as exhibition spaces. At the time of writing this piece, the museum remains closed for renovations but the website offers a virtual tour of the spaces if you’re interested .
In my younger years in Mexico City, I drove past this complex always admiring it in fascination but never cared to enter or stop by and admire it. Now, thanks to this pilgrimage, photography, and my interest in art and architecture I’m glad I had the chance to spend enough time admiring the craftsmanship on every detail of this house. I hope you enjoy it and appreciate it too.
Next time: landscapes.







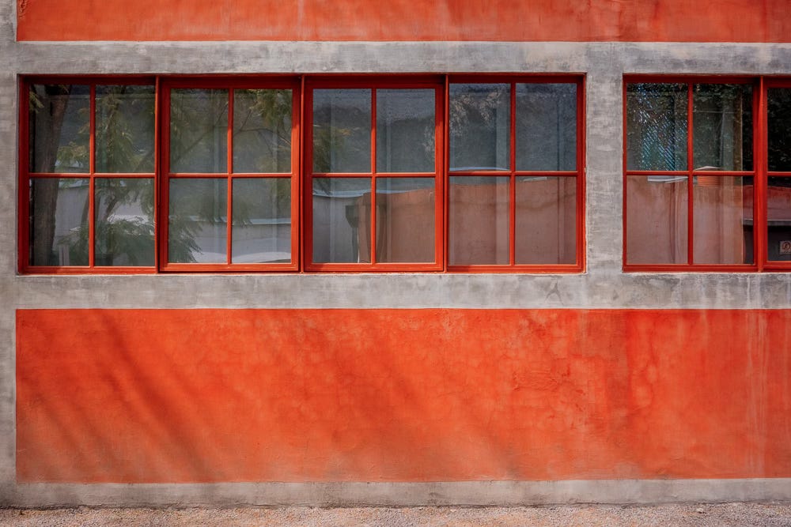
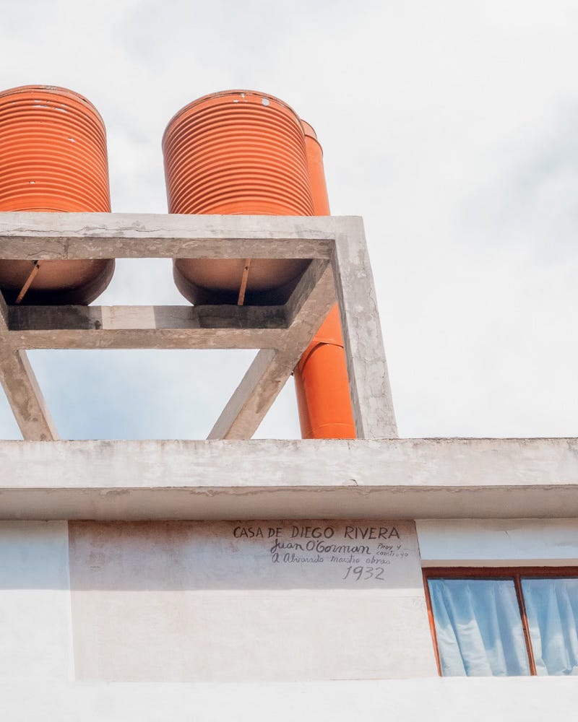
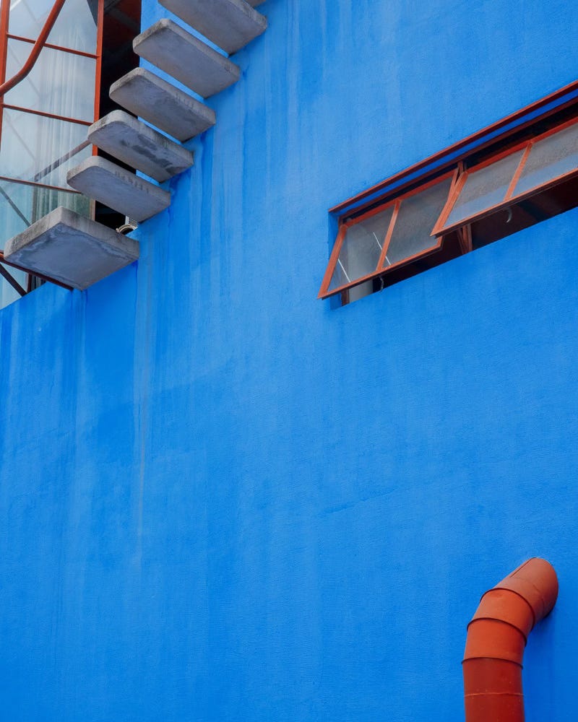
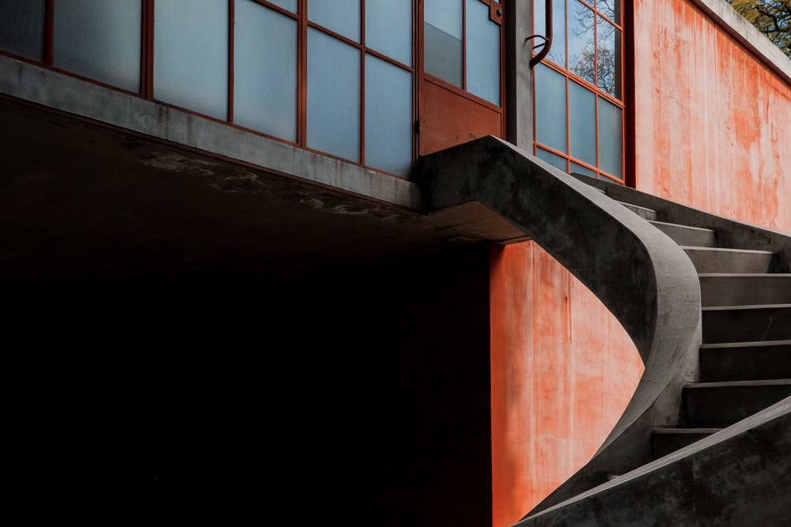
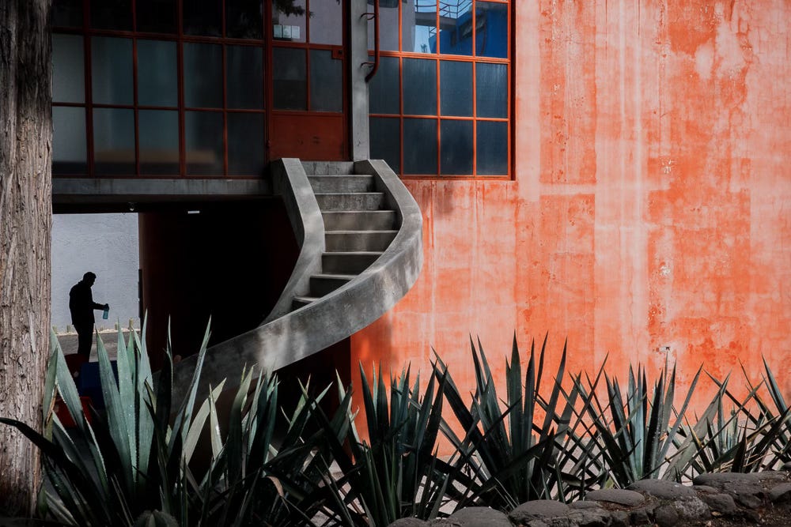
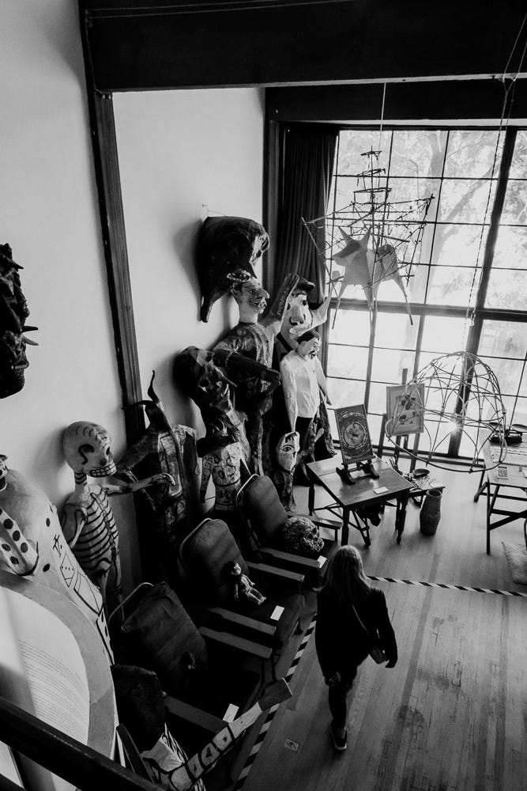
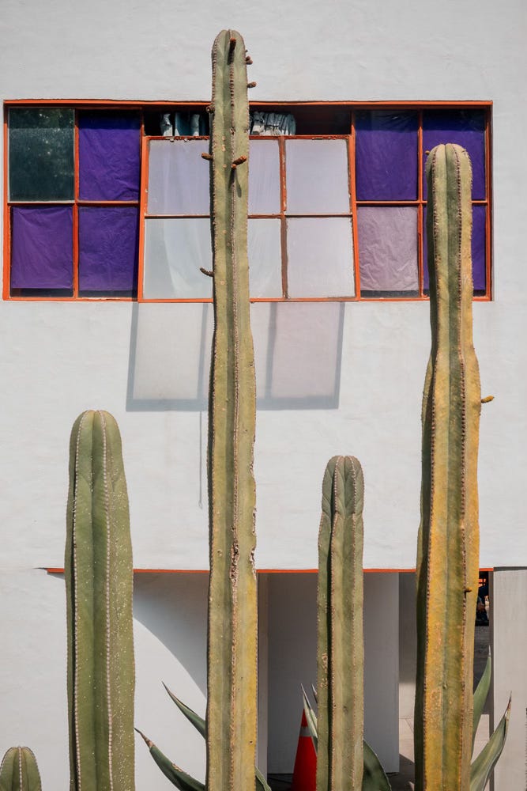
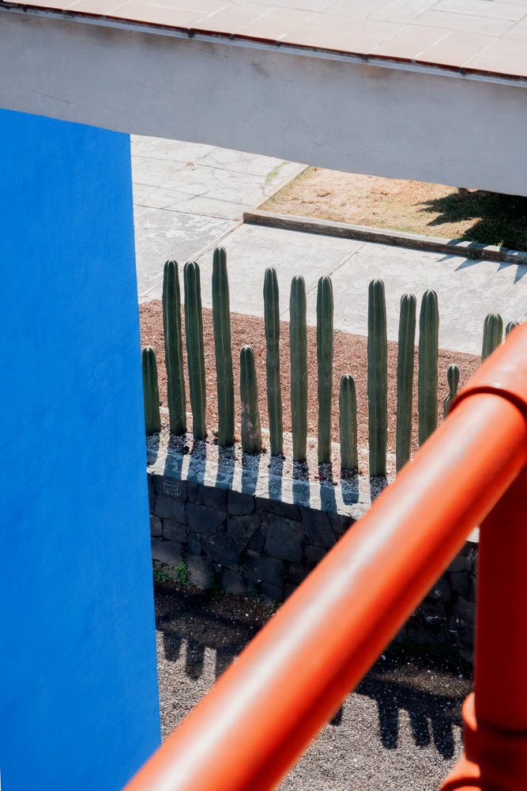

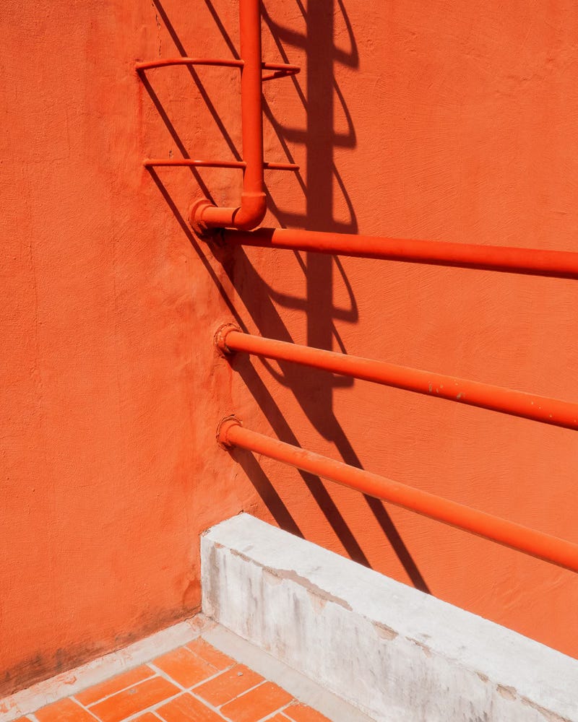
So interesting. Thank you for sharing. The photographs of the architectural details are excellent! Love the colours!
Not only th text was engaging and about something completely new to me, but the pictures man, you nailed it!